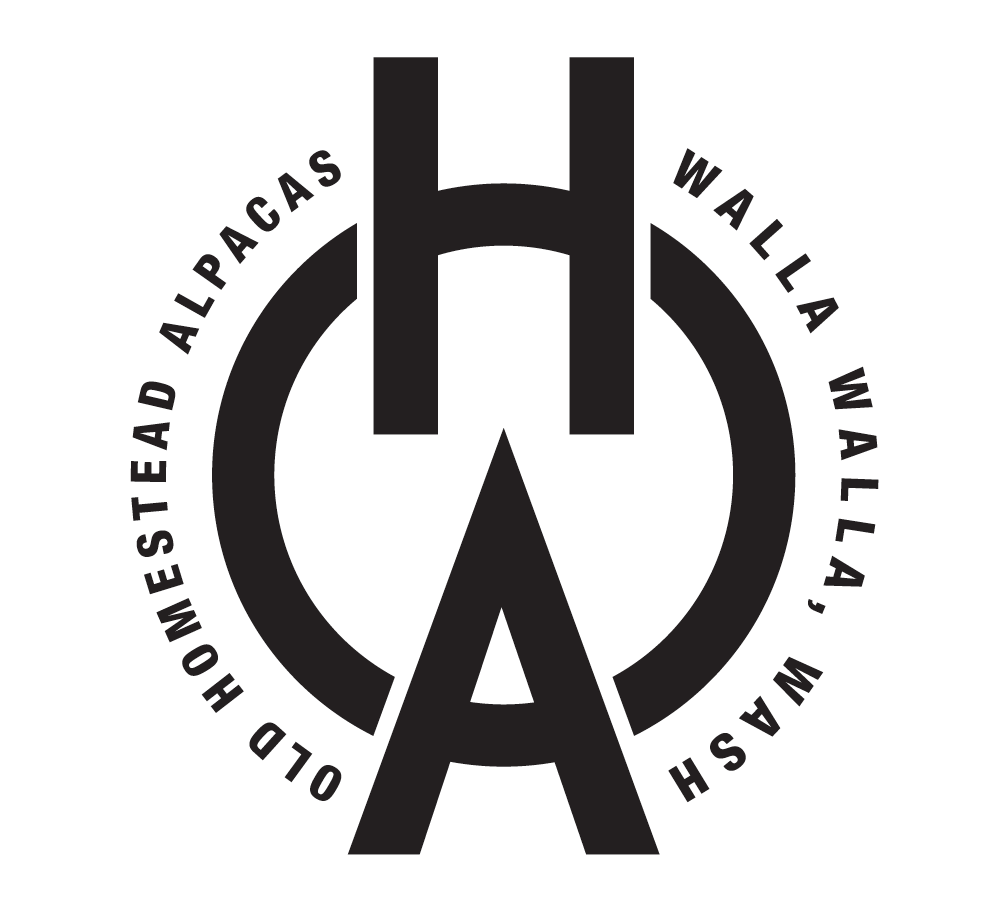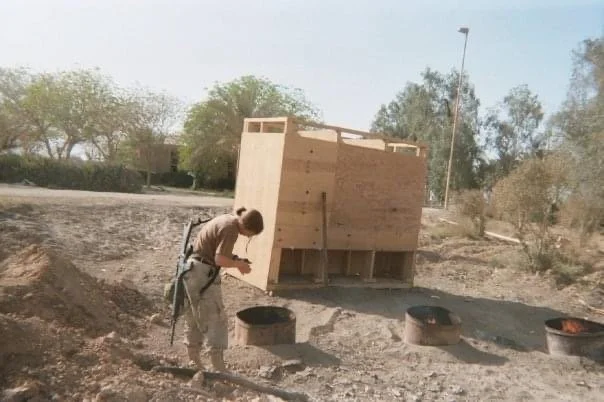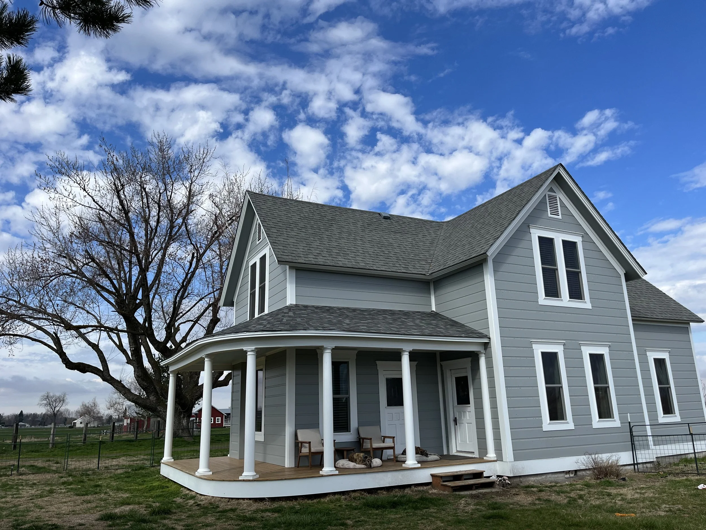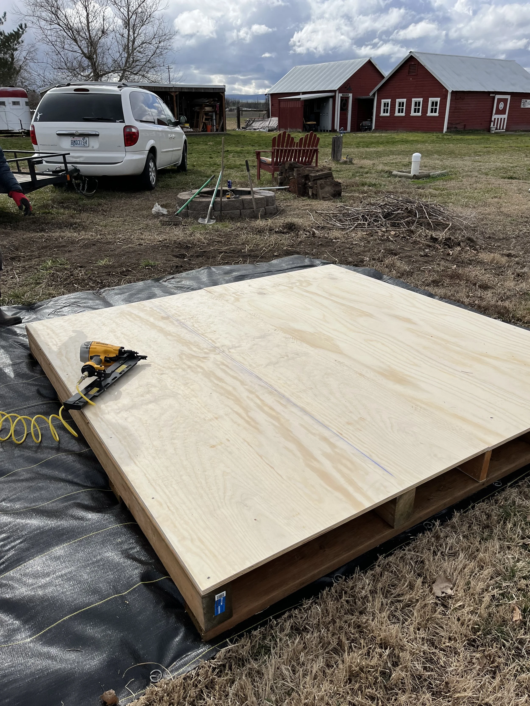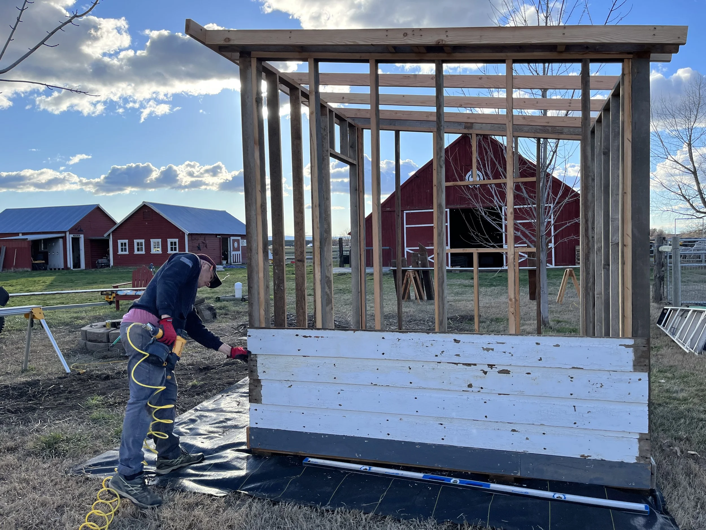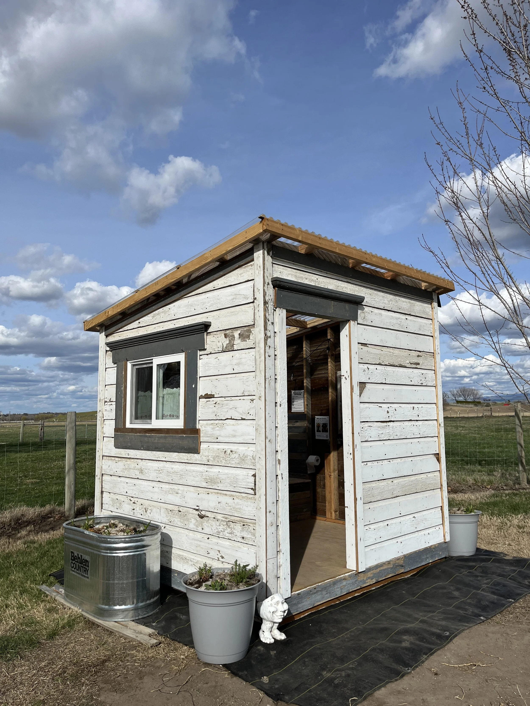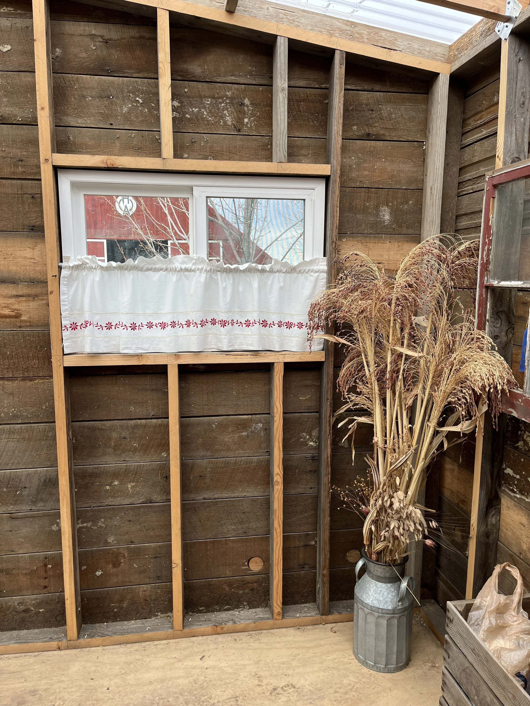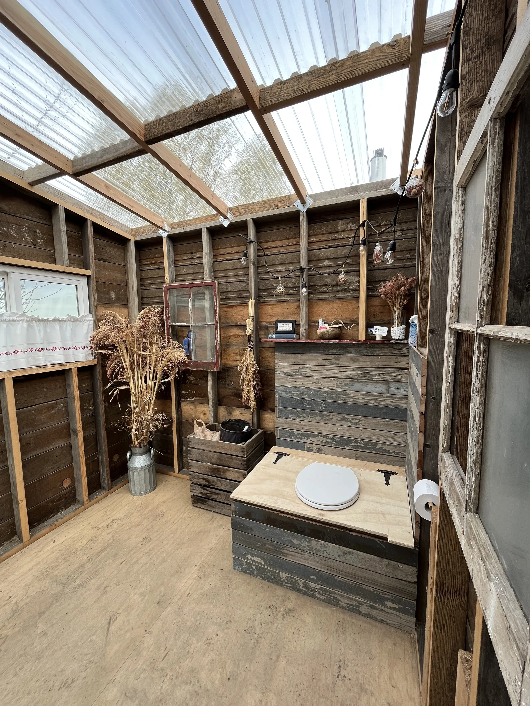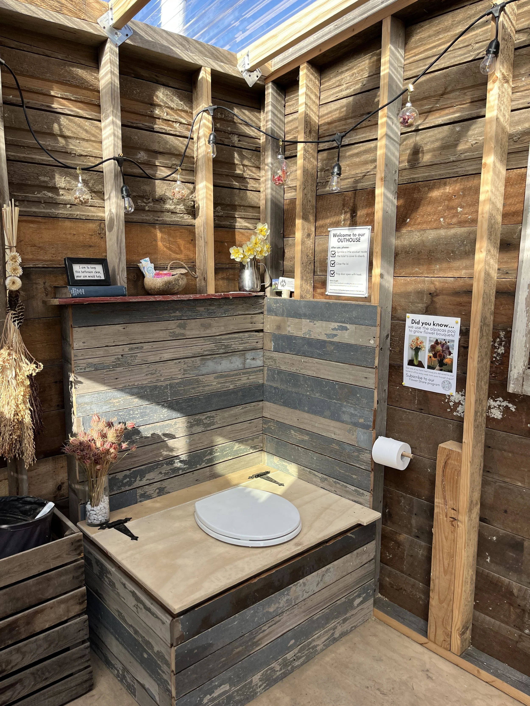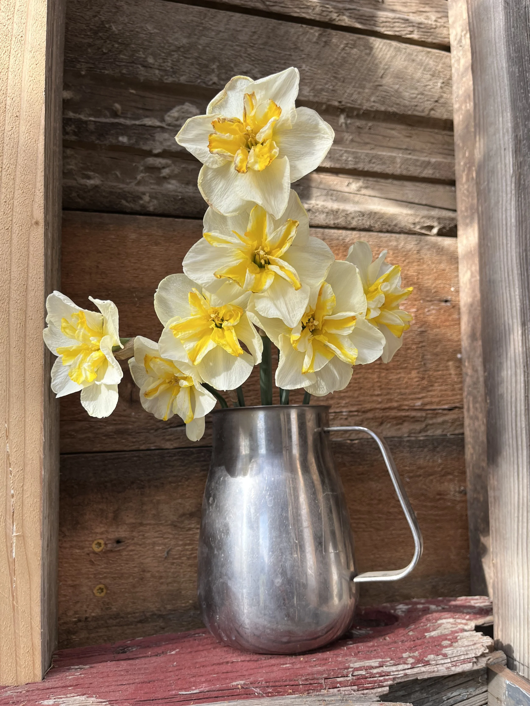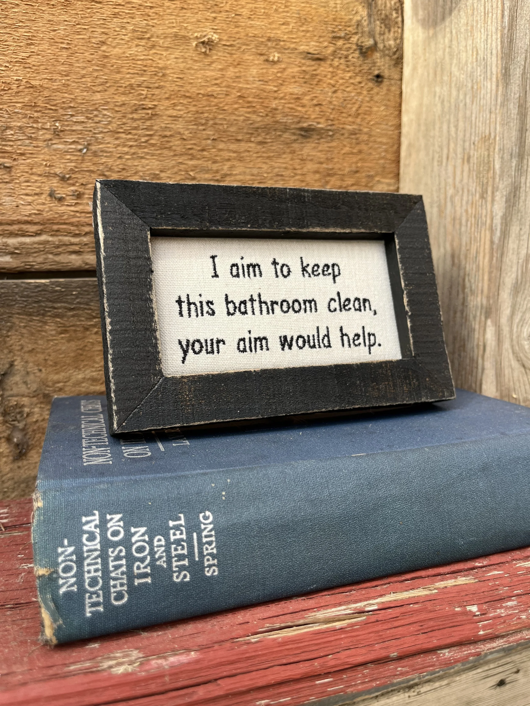The outhouse is in!
Oooooh, the illustrious outhouse. One of those necessities that … just can’t be avoided.
When we welcomed folks to our farm in 2014, they were mostly friends & family. So if nature called, we’d just point them to the farmhouse.
To be honest, those first years — the farmhouse was very much a project house. So the indoor bathroom definitely had an outhouse vibe because we were elbow deep in renovations.
By the time we started hosting our annual Open Barn, we had to start renting a porta-potty because that was the safest and most efficient way to handle what would become 100 visitors… to over 400 at our 2019 event!
But I gotta be honest, those plastic potties are kinda gross. And their brightly colored plastic appearance just doesn’t jive with farm vibe, if you ask me.
And don’t get me started on the blue juice they’re filled with either.
…what on earth it’s made of … that’s anyone’s guess!
Besides that, they’re rather small & cramped. If you’re trying to avoid touching any surface inside it (read: hover), it’s narrowly impossible.
And if you’ve got a small child in tow…well you might as well be in an airplane lavatory!
Probably the biggest reason I detest porta-potties is because that’s what we used for 10 of the 13 months I spent in Iraq. The smell of the blue juice takes me back in an instant. But it sure beat using a bucket…because the only way to empty it was…
using diesel and a match….I’m not even joking.
But I digress!
Every year since about 2016, I put “build an outhouse” on my master goal list.
And every year, it got passed over. Truth was, we were so busy refurbishing the actual house, and building & installing infrastructure around the farm, that renting one still made more logistical sense.
Even if it was gross as hell.
But at the beginning of this year, I put BUILD AN OUTHOUSE FOR REAL at the tippy top of my list and I meant it!
After all, in the summer of 2021 we completed the massive farmhouse exterior renovation — replacing the siding, windows and trim.
So we had a huge heap of the 120+ year old cedar siding.
Plus we had a host of new tools because…have I mentioned?…we did the renovation ourselves? ;-)
We only had to buy the base lumber — it needed to be treated — as well as the roof. We went with those clear corrugated plastic greenhouse panels. And a few miscellaneous nuts, bolts and fixtures.
Everything else was reclaimed from the farm, found at an estate sale or the builders re-supply organization.
When it came to designing it, I knew I wanted it to be spacious. Although I’d be the primary user, I’ve been steadily expanding the amount of farm events. So I wanted it to be large enough so that it could be wheelchair and stroller accessible.
And we had plenty of materials and plenty of space - so why not.
But I also figured, I was owed several extra square feet for all the years I’ve waited to build the dang thang!
We settled on an 8 foot by 8 boot square.
We build the base to be an extra large pallet, should we ever want to relocate it.
It went up rather quickly…over the course of about 3 weeks utilizing evenings and weekends when Mike was free.
It sure was fun getting it all decorated.
And it is a delightful sight at night!
It’s as stylish as it is functional, and I hope you’ll enjoy it next time you visit!
